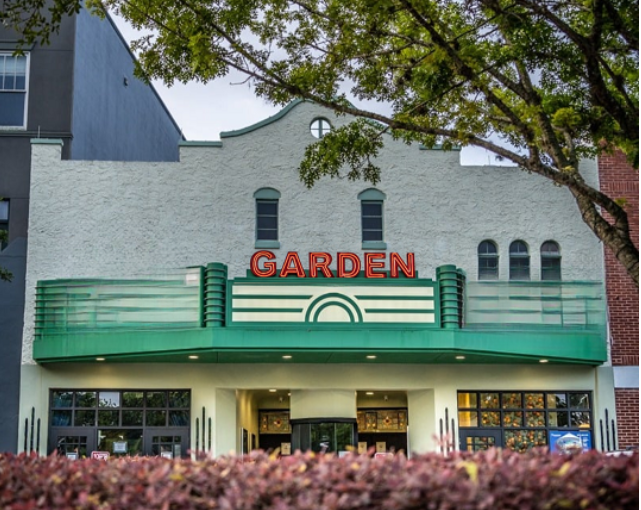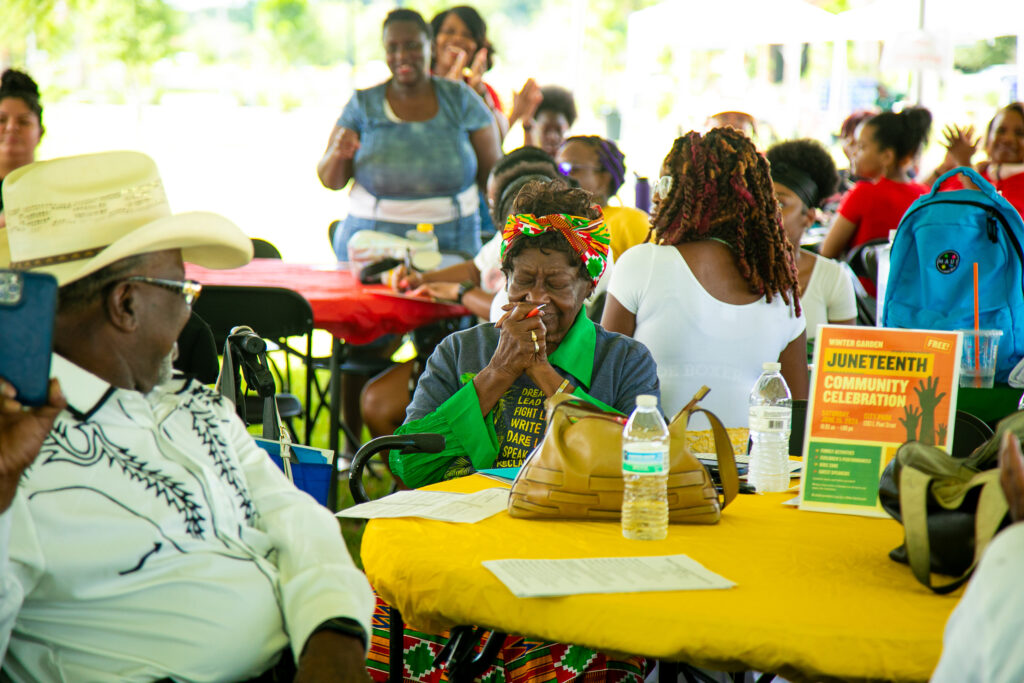Construction of the Plant Street Exchange Has Begun
May 27, 2020
The Exchange is a three-story 48,000 SF building located in the bustling downtown of Winter Garden. Anchored between the well-attended Farmers Market, Splash Park and City Hall, the building architecture will pay respect to the small-town charm of Winter Garden.
The building features modern office space on the second and third floors, with a mix of restaurants and small shop retail users on the first floor. The upper two floors contain the largest contiguous office space available in downtown Winter Garden. It is accessed via Tremaine Drive and Plant Street, offering tenants state-of-the-art finishes and elevator lobbies. The floors are designed with large column spacing allowing for tenants ranging from 2,500 SF up to 14,000 SF per floor. The ground floor space is designed to accommodate a variety of restaurant space up to 7,000 SF and retail space ranging from 1,000 SF up to 4,000 SF. The building will be completed the beginning of 2021.
 80°F
80°F


